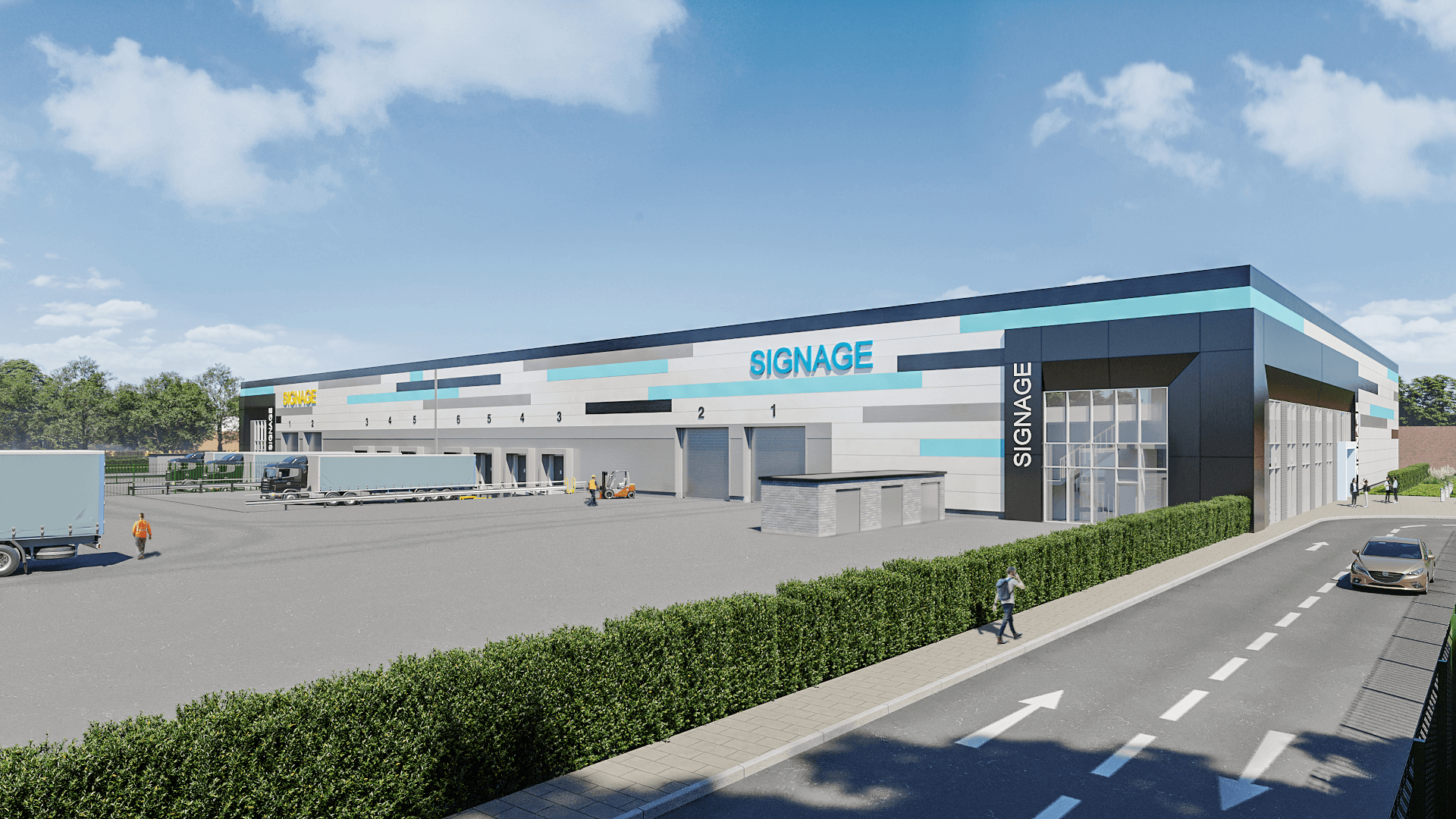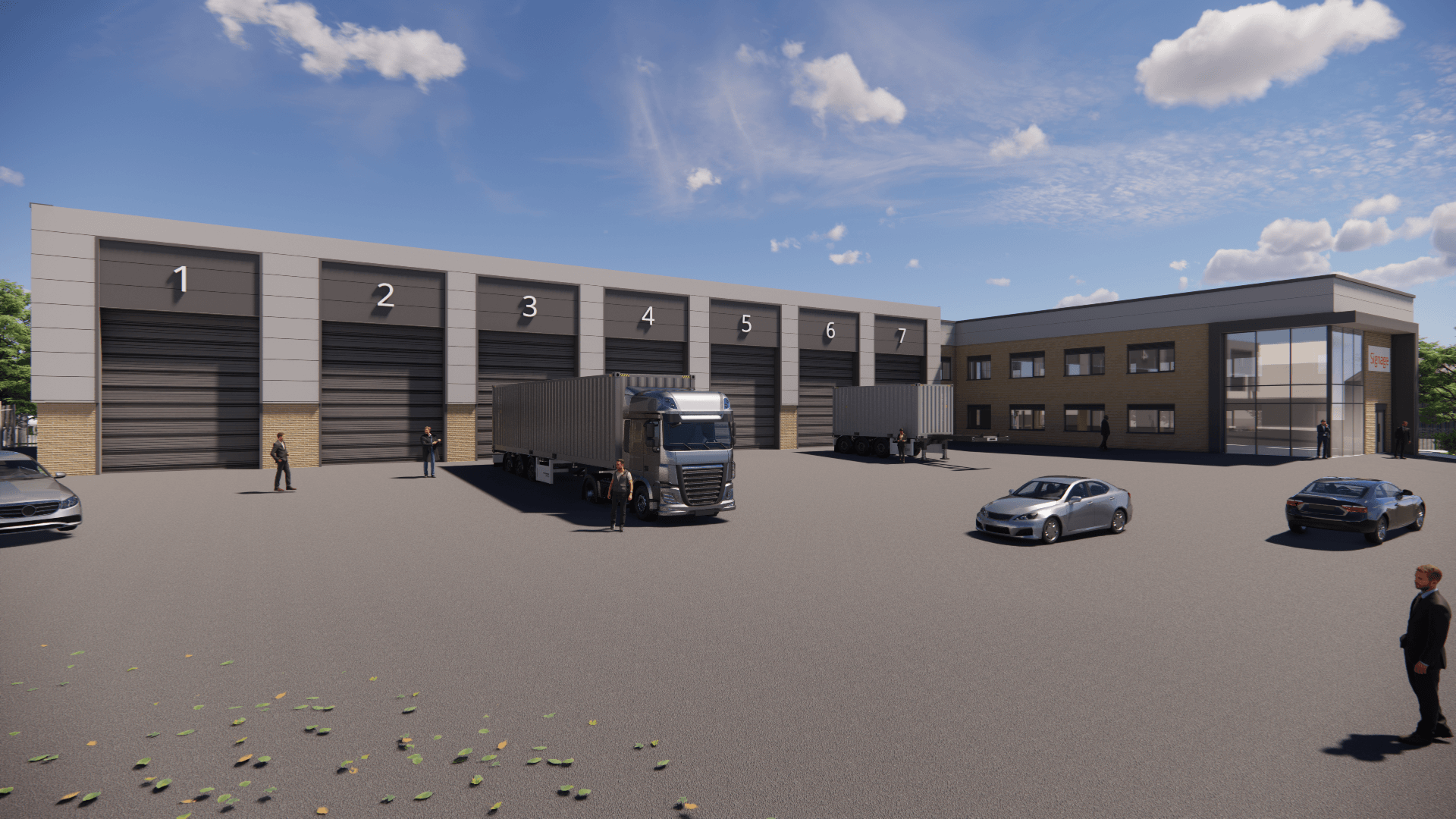
Our industrial and logistics portfolio continues to grow as sector buzzes with activity
January 12th, 2023 Posted by Urban Edge All, Industrial, NewsDespite the turbulence of the last few years, the industrial and logistics property class has continued to defy the prevailing winds, with take-up figures for the end of last year predicted to match or even surpass the records set by 2021. That 2022 proved to be another record-breaking year for industrial and logistics property is no surprise to us here at Urban Edge, given the volume of enquiries we received from the sector and the number of schemes we have running through planning or on site. Our own projections for the sector into this new year and beyond remain incredibly positive, with a growing number of significant schemes currently on our drawing boards and new enquiries proceeding at pace.
Demand continues to come from a wide range of developers and occupiers, and our current projects cover the spectrum of the industrial sector – from a new 100,000 sq.ft distribution warehouse on the Erdington Industrial Estate in Birmingham, to a multi-million-pound landmark HGV workshop in West Thurrock and two self-storage units in both Skelmersdale and Corby for the Storage Team. We are currently on site at Quarry Wood Industrial Estate overseeing the refurbishment and reconfiguration of light industrial units to meet the current requirements of modern occupiers and support the site’s continued viability as an industrial park. Last year also saw us complete on the redevelopment of a former factory site in Croydon to provide a high-quality Class B development to meet the demands of modern industrial operators
This is on top of numerous projects at feasibility stage in locations as far ranging as the Republic of Ireland, Berkshire, Somerset, East London – within the all-important M25 network – and a zero-carbon industrial scheme on the south coast.
Interestingly, we have seen a rising demand for schemes that better meet Environmental, Social, and Governance (ESG) benchmarks over the last 12 to 18 months. Our experience designing and delivering net-zero schemes in both this and other sectors has seen us receive a number of enquiries from industrial and logistics owners, developers and operators looking to improve the sustainability of their schemes or to design and deliver net-zero buildings.
Our design for the distribution warehouse on the Erdington Industrial Estate in Birmingham, for example, proposes a number of interventions and initiatives to improve energy performance, reduce air pollution and improve local air quality. Likewise, we were instructed to design and deliver to net-zero a high-quality Class B development of light industrial units on a former factory site in Croydon which achieved BREEAM Excellent and net-zero carbon.
With rising energy costs and impending energy-efficiency legislation exerting yet more pressure on the sector, we expect to see sustainability and net-zero criteria continuing to dominate the agenda and it’s an issue that we recommend clients get to grips with as early as possible. So, too, do we anticipate a growing focus on health and wellbeing provision for occupiers as they compete to attract and retain key personnel. Creating enhanced facilities for staff was a major consideration for a scheme we looked at in the north west recently and included external spaces such as nature walks, running tracks and picnic areas on the perimeter of the site as part of the client’s health and wellbeing agenda.
Our extensive experience in opening up opportunities for asset creation on sometimes challenging sites has seen us deliver a number of high-quality, highly optimised schemes. This is especially important in areas of high demand where availability and cost of land will continue to see a push for the intensification of industrial and logistics buildings, with many developers looking to maximise the opportunities for their sites, even exploring multi-level, multi-use options.
We also perceive that there are fantastic opportunities to re-use and refurbish existing buildings, as proved by our ongoing work at Quarry Wood Industrial Park to reconfigure a number of post-War buildings, largely asbestos clad, to provide light industrial units that can meet modern users’ requirements. As architects and landscape design specialists, we also have a critical role to play in better integrating industrial and logistics development into local communities, mitigating the impact of vehicle movements and making it easy to navigate around schemes.
Dave Frost, Senior Associate Director says: “As evidenced by our own workload and the number of enquiries we have received, the pace of development in the industrial and logistics sector, particularly in the prime south east market and the area around the M25, shows no sign of slowing. Importantly, it is also one of the fastest growing areas of employment in the UK, it’s dynamism offering significant job creation and progression opportunities in all areas of the country.
“However, in an increasingly competitive market, owners, developers and operators require early engagement with experienced architects to maximise the opportunities of their sites at all stages of design and all the way through to a building’s operation. With our growing portfolio of industrial and logistics schemes, we are uniquely positioned to meet the key requirements of clients in the sector, utilising our knowledge and technical know-how to design deliverable schemes that create real commercial value, whilst also ensuring positive environmental, social and economic impact.”
