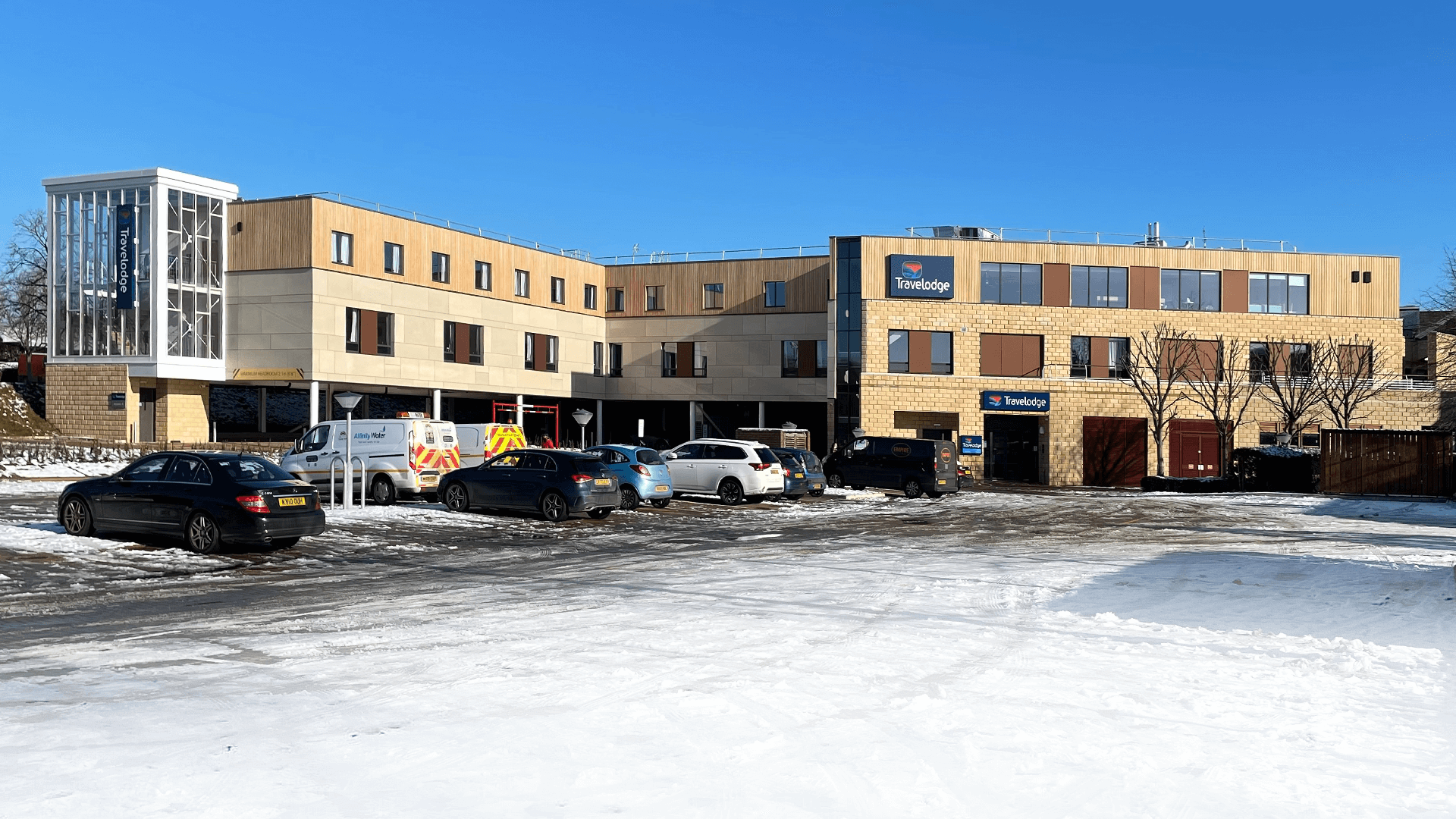
Urban Edge completes new Travelodge at Stockley Park
November 2nd, 2020 Posted by Urban Edge All, LeisureUrban Edge has recently completed its first hotel project, a c£8million Travelodge Plus at Stockley Park in the London Borough of Hillingdon. Working for client Orchard Street, we designed and delivered the 81-bed, 2,481 sq.m GIA hotel with bar/restaurant facilities on underutilised leisure space adjacent to one of the UK’s premier business parks in outer London; home to internationally renowned companies such as Marks & Spencer, GlaxoSmithKline and Apple.
From concept to delivery, we brought our extensive experience working on both retail and leisure schemes to add additional value to the already well-populated site without losing excessive parking. Working closely with planners from the London Borough of Hillingdon, the team worked on a design for the brownfield site that would embody a definite architectural character, respectful to the Arena, the leisure hub of the Stockley Park business park and a building listed as being of significant interest within the local borough, and the wider landscape.
Explains Josh Rowley, Associate Director: “This is our first project for Travelodge and we were delighted to be novated to the contractor, so we saw it through from concept to delivery. Our design had to be distinctive yet sensitive to its surroundings whilst creating the space required for accommodation, public areas and back of house services needed in a modern hotel. The Travelodge is situated on a currently underused section of the Arena, Stockley Park’s leisure hub, so will not only enhance the existing leisure environment within the local area but revitalise a currently underused area within the park.”
The development proposals for the Travelodge were carefully considered to provide the optimal layout while working with the existing Arena building. In order to maximise the efficiency of the site’s current car parking, the decision was taken to provide the majority of the accommodation at first and second floor level. The structural grid has been designed to allow the retention a large area of parking as undercroft parking. The southern portion of the car park has also been reconfigured to make it more efficient and suitable for the parking requirements that a hotel of this size will bring.
The elevational treatment has been a key element in the success of the scheme. We decided to use the existing site topography to create a compact three-storey building stepping down to the existing Arena and below the height of its central rotunda. A step back of the main façade makes the hotel less imposing, whilst a glazed feature relates to the Arena’s existing conservatory which was important to the Local Planning Authority. The new Travelodge uses natural stone effect panels at the first floor level and timber cladding to the bedrooms, a similar pallet of materials to the Arena but interpreted and applied in ways that clearly define the old from the new.
During the design, construction and planned operation of the Travelodge at Stockley Park sustainability was high on the agenda. The scheme has gained BREEAM Very Good and incorporates a number of strategies, systems and products to achieve its sustainability aspirations. A high-efficiency envelope was devised and has seen low U-values achieved using insulation over and above Building Control notional values – for example the roof achieved a U-value of 0.13W/m2K when the minimum limiting parameter is 0.25W/m2K, helping reduce the hotel’s heating needs. Meanwhile, roof-mounted PV panels generate an estimated output of 6773.8Kwh/pa, further contributing towards the building’s energy demands.
To future proof the hotel, EV charging points have been installed for customer use, whilst additional timber-clad cycle parking has been added to promote the use of greener transport.
“Despite the coronavirus-related site restrictions that occurred in the latter stages of this project, the team worked hard to ensure the project was delivered smoothly onsite and we’re pleased to report that the Travelodge London Stockley Park is now open and welcoming its guests,” concludes Josh. “The finished scheme blends well with the existing site building and setting, whilst providing a new service to complement an already world-class and internationally connected business park.”