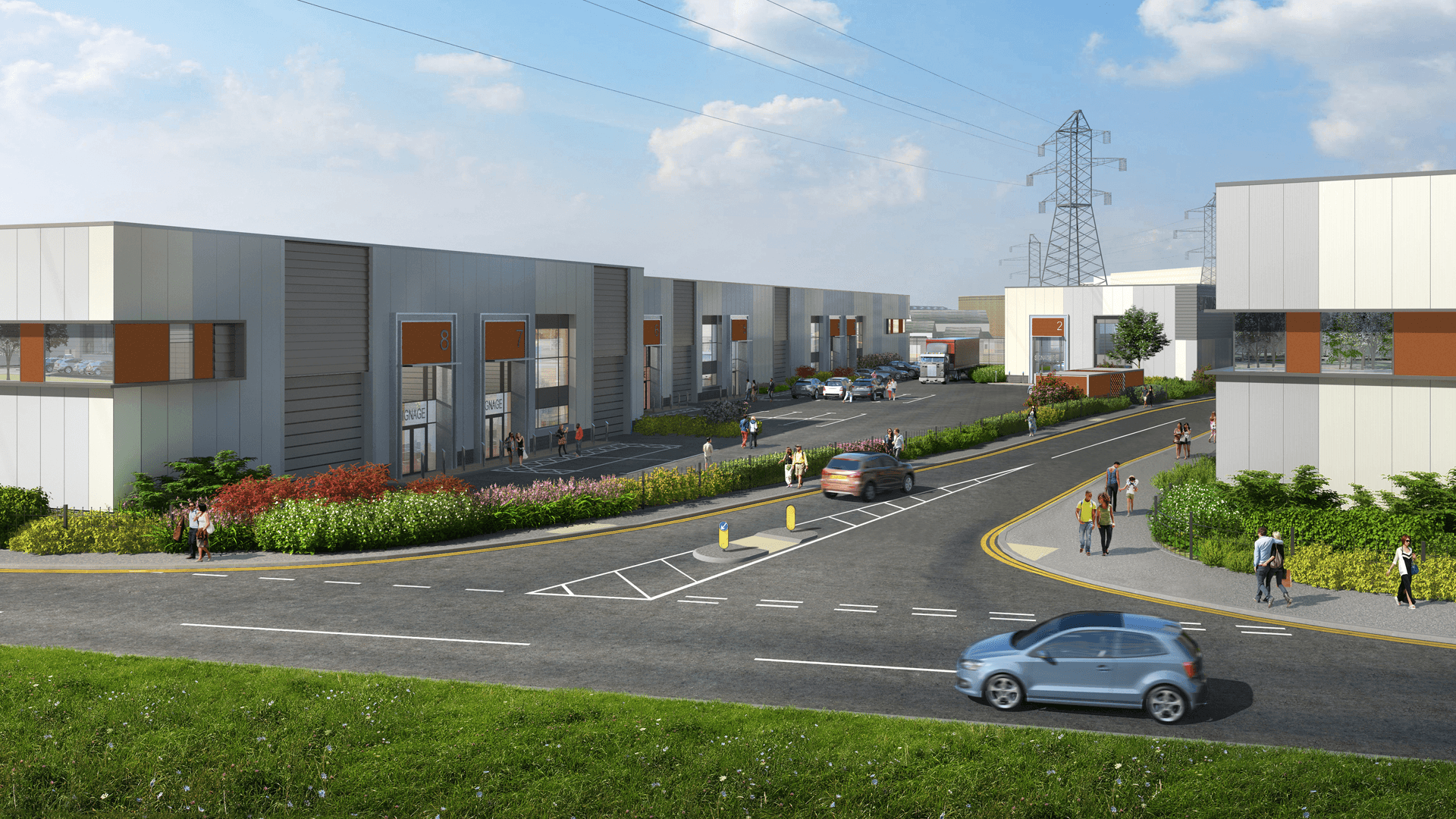We are pleased to announce the start on-site of our plans to transform a derelict plastics factory in Croydon into 5,650 sq.m of much-needed employment floorspace. The £8m gateway scheme will result in wider accessibility improvements at Valley Retail & Leisure Park and contribute to the London Borough of Croydon’s long-term objectives for the area.
The design will see the comprehensive redevelopment of the former Stewart Plastics factory site and reconfiguration of adjoining land to provide a high-quality Class B development with associated landscaping and car parking areas and a new link road. The regeneration of this derelict site, vacant since 2012, will deliver significant investment and local employment opportunities for the London Borough of Croydon.
Josh Rowley, Associate Director said: “The commencement of this project represents an important economic boost for Croydon and builds on our strong track record of creating deliverable employment schemes that can achieve commercial success.
“Our extensive experience in opening up opportunities for asset creation on challenging or tired sites has allowed us to develop a workable layout that can meet all the client’s key requirements. Working closely with the client, planning officers and other stakeholders, our design also meets with the London Borough of Croydon’s aspirations to create a gateway development for Valley Retail & Leisure Park, enhancing the aesthetics of the existing environment as well as delivering accessibility improvements for the wider area.”
The scheme will see the development of eight units of employment space, designed across ground and mezzanine floors to reflect the requirements of modern industrial operators as well as the Council’s aspiration to create a gateway to the retail park. A clean and uncomplicated aesthetic uses a simple palette of materials to provide unity and cohesion across the development. The elevations have slender vertical panels to help break down the perceived massing and are punctuated by a series of featured entrances which incorporate tenant signage and glazing. The development has been designed to achieve a BREEAM shell target of ‘Excellent’.
Our design team also built a good relationship with the allocated Designing Out Crime Officer (DOCO) for Croydon and have implemented a number of security measures to ensure the scheme is a safe place to work and visit.
The team also had to take into account several site constraints, including high-voltage cables and underground services. Potential traffic-flow issues with adjacent residential and retail development will be addressed with a new access road to redistribute existing traffic and reduce congestion. Importantly, the new road will create direct access to the retail park, which is home to Ikea, a Vue cinema and shops including Boots and Next, and will open up the site for potential future expansion and intensification in accordance with the Council’s wider plans.
A consistent line of semi-evergreen and deciduous shrubs of varied height, colour, texture and structure, has been proposed to run along the boundary fences fronting onto the access road to create a clean and all-year-round line of vegetation. A planting strategy has been carefully chosen to create an attractive and colourful combination of low-maintenance plants of varied shapes, structures and textures as well as foliage colour and flower in season.
