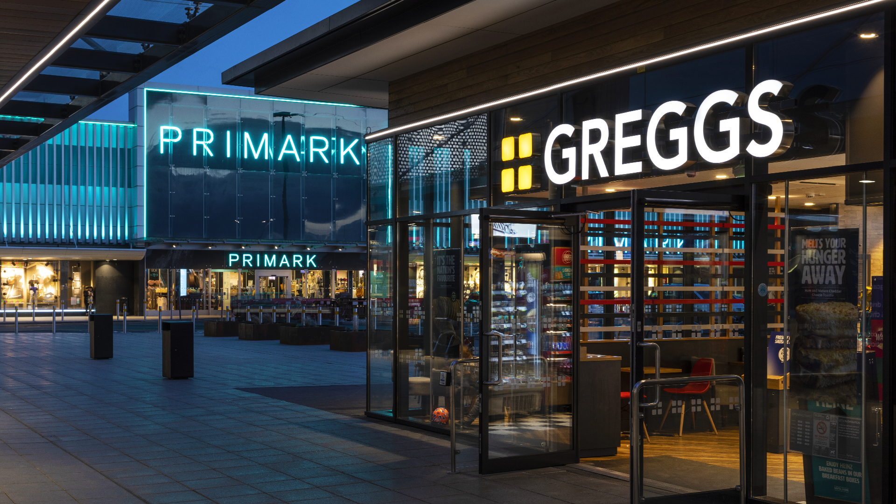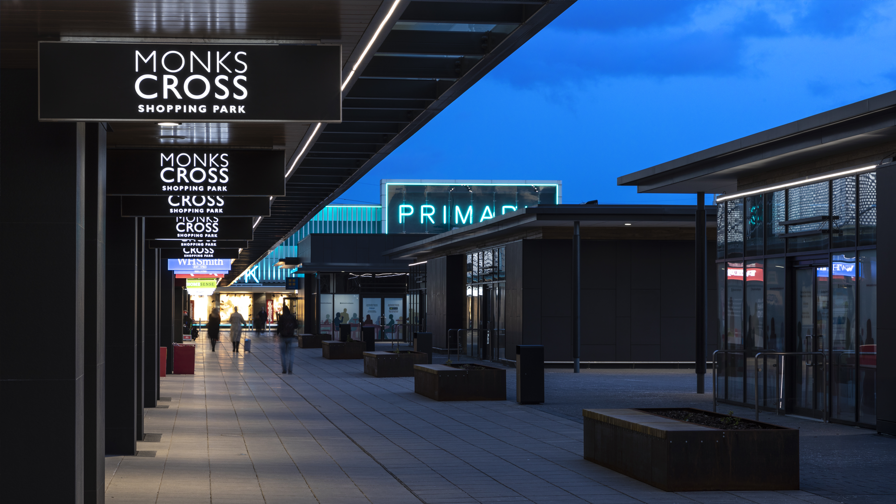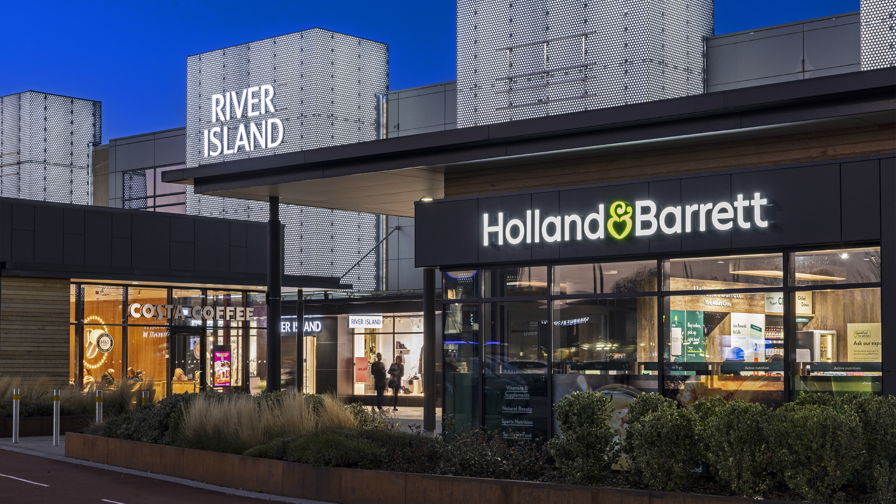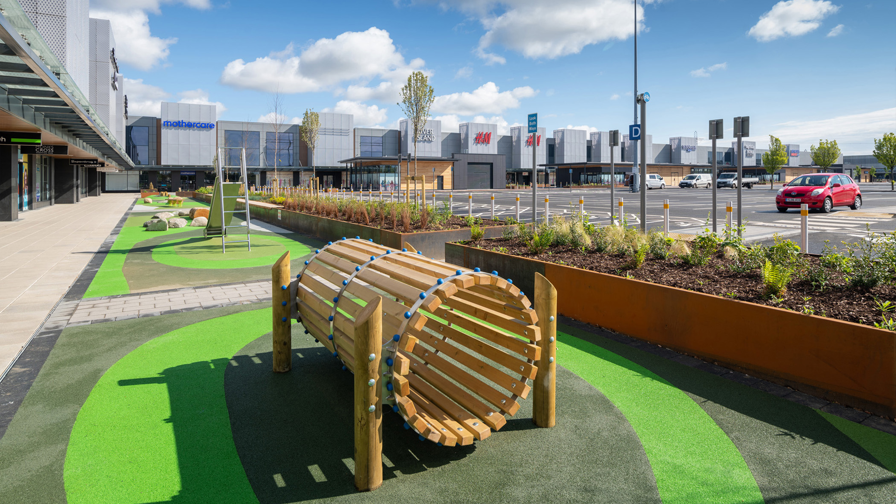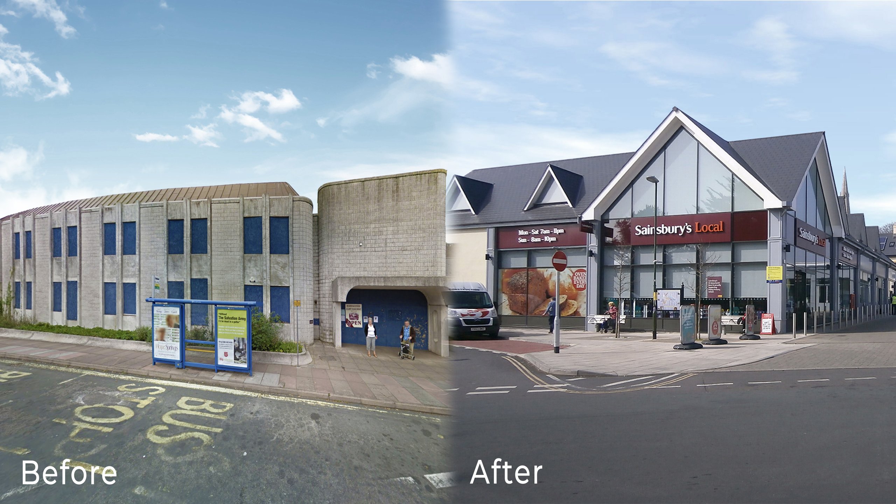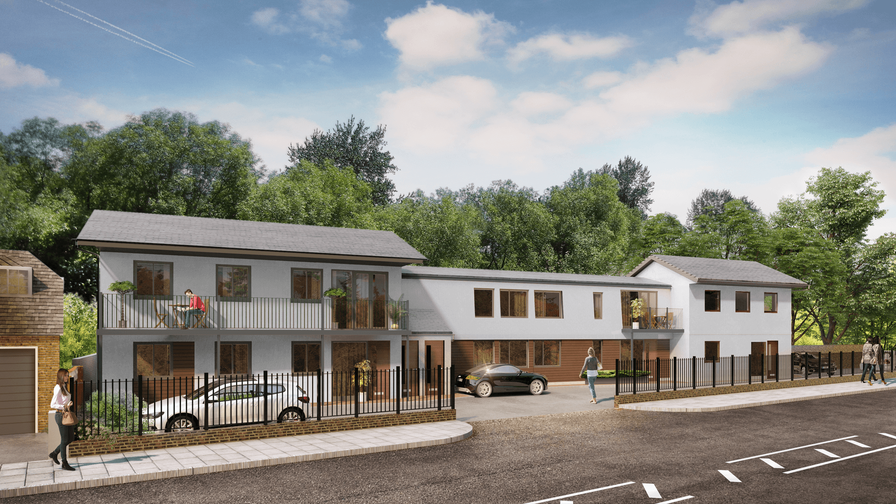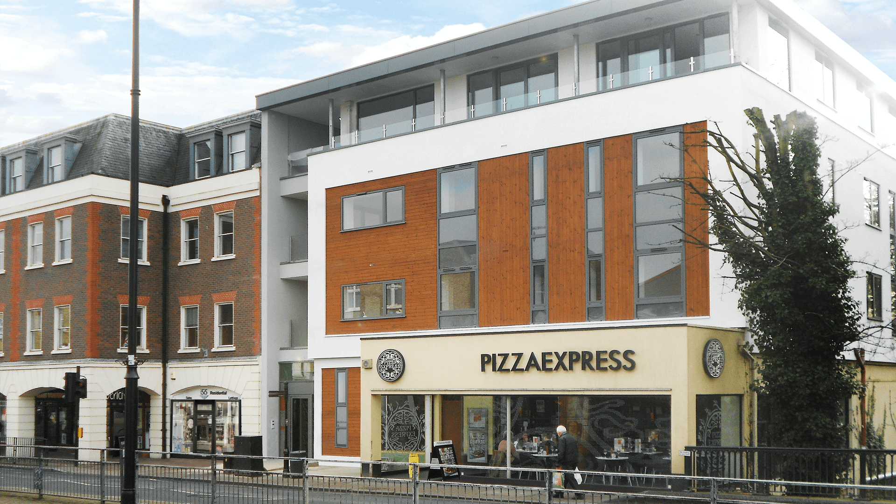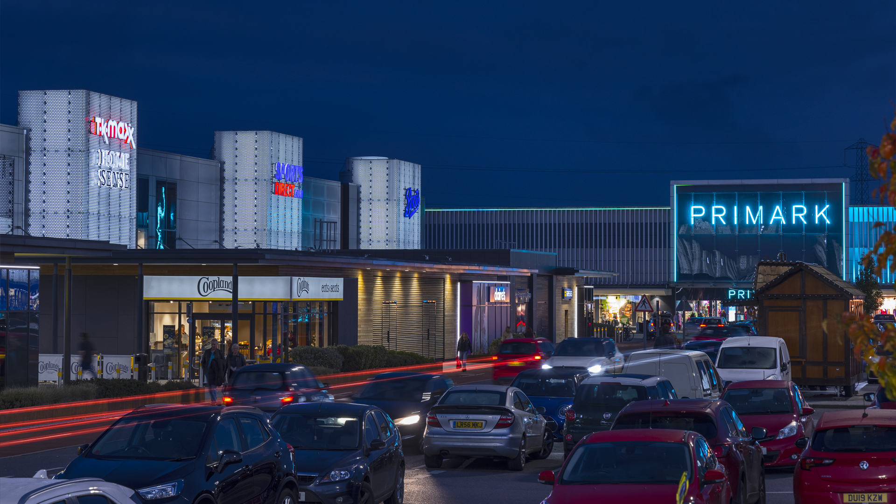
Dave Frost looks back on the refurbishment of Monks Cross Shopping Park in York
January 7th, 2026 Posted by Urban Edge All, News, Residential, RetailDave Frost reflects on his work at Monks Cross Shopping Park, York, discussing the large-scale refurbishment, creation of a pedestrianised public realm, integration of new retail pods and the innovative use of perforated architectural mesh cladding to transform the site’s identity.
What is the project name and location?
Monks Cross Shopping Park, York.
What was your role in the project?
Project Lead.
What made this project meaningful for you?
This project was particularly unique and meaningful as it presented a rare opportunity to comprehensively transform a large retail asset, rather than simply refurbishing individual units. The entire estate was reimagined and enhanced, from modernising the dated building façades to the complete upgrade and reconfiguration of the car park and surrounding public realm. The introduction of new pod units helped create a vibrant, pedestrian-only street environment, fundamentally changing how the space is experienced by visitors. Being involved in such an ambitious refurbishment at this scale was both challenging and rewarding and witnessing the dramatic contrast between the site’s condition before and after completion reinforced the value and impact of the project.
What was the biggest challenge and how did you overcome it?
The biggest challenge for the project was reconciling the client’s ambitious aspirations for a high-quality, transformative architectural outcome with the realities of a defined budget. Achieving a premium aesthetic and a strong visual identity required a careful calibration of design ambition against cost constraints. Early design proposals, which involved significant removal and replacement of the existing building fabric, were abandoned during the design phase due to budget constraints.
The adopted strategy focused on maximising the potential of the existing asset by retaining the majority of the primary structure and façade, thereby reducing demolition and construction costs while supporting a more sustainable approach. Architectural intervention was then concentrated on key visual elements, employing a restrained palette of crisp, contemporary materials to deliver maximum impact where it mattered most.
In particular, the existing drum signage towers were stripped back to their structural frames and reimagined through the application of a new rectilinear perforated cladding system. This intervention transformed a dated element into a bold architectural feature, providing the estate with a renewed and cohesive identity. The perforated screens perform differently throughout the day, offering a refined, modern appearance in daylight and becoming a striking focal point at night when backlit, creating a dynamic and engaging visual presence across the site.
Did the project involve anything new for you – a new skill or a learning moment?
The project presented a significant learning opportunity through the specification and application of a material I had not previously worked with, namely perforated architectural mesh cladding. While there is a natural tendency to rely on familiar material palettes and standardised detailing for efficiency, the decision to introduce a new material required a more rigorous design and coordination process. This approach proved both challenging and ultimately rewarding in its successful outcome.
The primary technical challenge associated with the mesh cladding lay in the integration and detailing of the supporting structural frame. Due to the high level of perforation, the secondary structure remained partially visible behind the cladding, particularly when the building was internally illuminated during evening hours. Resolving this condition required iterative testing of perforation sizes and close collaboration with the structural engineer and mesh manufacturer. Through this process, an optimised structural frame configuration was developed that aligned with the mesh geometry and minimised visual prominence, achieving the desired architectural expression.
What part of this project are you especially proud of and why?
It is difficult to isolate a single aspect of the project as the primary source of pride, as the true success of the scheme lies in the cohesive integration of all elements to deliver a comprehensively revitalised asset. However, I found particular satisfaction in the creation of the pedestrian-only public realm positioned between the refurbished existing retail terrace and the new, smaller-format retail pod units.
Although differing in scale, the architectural language of the refurbished terrace and the new pods achieved strong visual cohesion, resulting in a generous, animated retail street. This environment is further enriched through the introduction of high-quality public realm interventions, including bespoke street furniture, soft landscaping and integrated seating areas.
Collectively, these design moves transform what was previously a typical 1990s out-of-town retail park into a contemporary and engaging shopping destination, offering a vibrant mix of retail and food and beverage uses, supported by a strong architectural identity and a clear focus on placemaking.
How does this project reflect Urban Edge’s values or approach to design?
This project reflects Urban Edge’s client-focused design ethos through the successful realisation of an ambitious brief within tight financial constraints. By working collaboratively across the design team, the project was rigorously tested and refined from concept to completion stage. A considered material strategy, combining proven, time-tested materials with innovative architectural cladding, enabled a high-quality outcome that aligns with both the client’s vision and Urban Edge’s commitment to thoughtful, efficient design incorporating the intelligent use of time tested materials alongside exciting new architectural cladding to create a finished product that the whole team is very proud of.
How would you describe the project in one word or phrase?
Placemaking.
